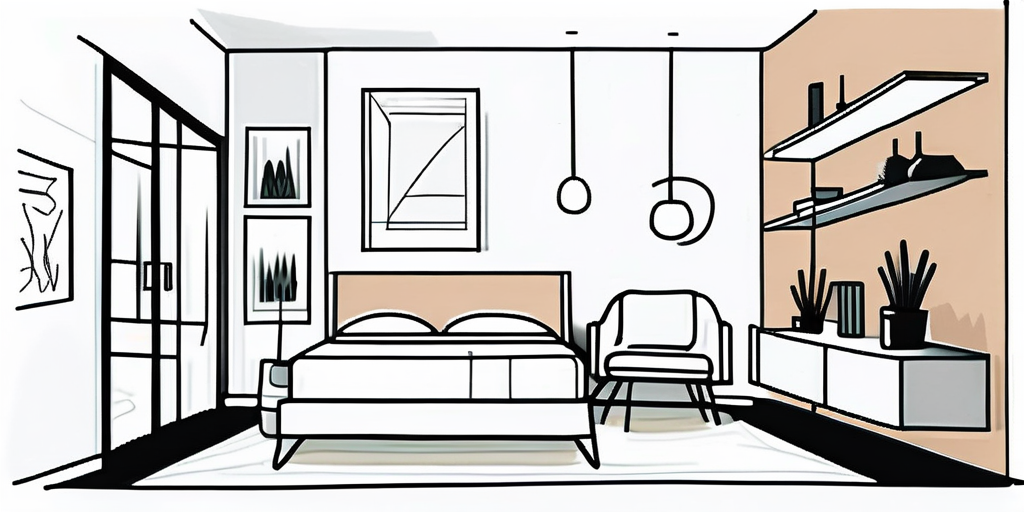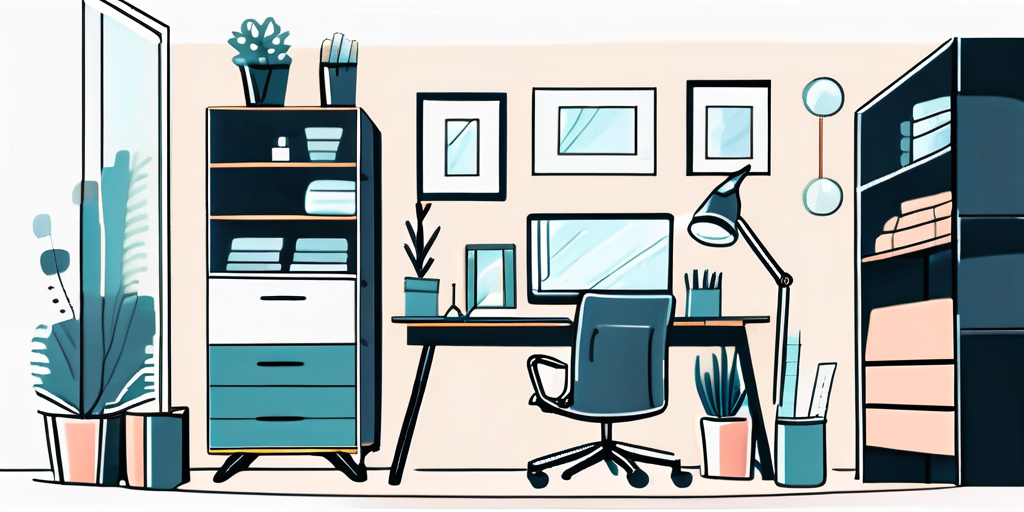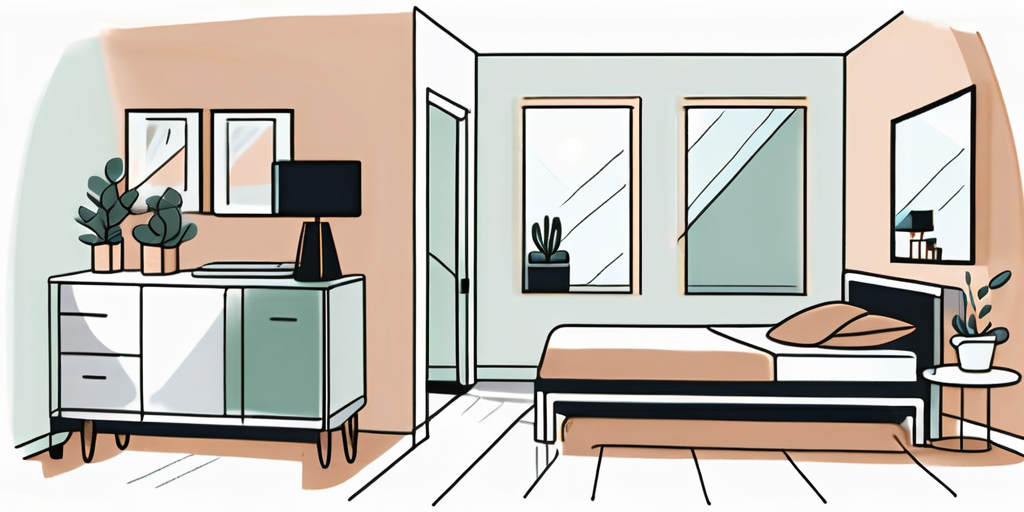Tips and tricks for renovating smaller homes or rooms to make them feel larger and more functional.
Renovating small homes or rooms can be a challenging task. However, with the right understanding of the limitations of your space and proper planning, you can transform even the tiniest of spaces into a functional and visually appealing area. In this article, we will explore some design principles, furniture selection and placement ideas, storage solutions, and renovation techniques that can help maximize small spaces.
Understanding the Challenges of Small Space Renovation
When renovating a small space, it’s crucial to first identify the limitations of your space. Understanding the constraints will allow you to work within the available area and make the most efficient use of every square inch. Whether it’s low ceilings, limited natural light, or an awkward layout, being aware of the challenges will help you come up with creative solutions.
Identifying the Limitations of Your Space
Begin by assessing the space you have. Measure the dimensions of the room, take note of any architectural features or irregularities, and consider how these factors might impact your renovation plans. By understanding the limitations upfront, you can plan accordingly and avoid costly mistakes.
The Importance of Planning in Small Space Renovation
Once you have a clear understanding of your space, the next step is to create a detailed plan. Careful planning is essential in small space renovation to ensure that every element serves a purpose and contributes to the overall functionality and aesthetics of the room. Consider factors like traffic flow, adequate storage, and room layout to maximize the available space.
Furthermore, it’s important to keep in mind the specific needs and preferences of the people who will be using the space. For example, if you’re renovating a small kitchen, consider the cooking habits and storage requirements of the person or people who will be using it. This will help you design a space that is not only visually appealing but also highly functional and tailored to the user’s needs.
In addition to careful planning, small space renovation often requires creative thinking and innovative solutions. One effective strategy is to utilize multi-functional furniture and storage solutions. For instance, a sofa that can be transformed into a bed or a coffee table with hidden storage compartments can help maximize space in a small living room. By incorporating these clever design elements, you can create a space that is both stylish and practical.
Design Principles for Maximizing Small Spaces
There are several design principles you can employ to create the illusion of space and maximize small rooms. By implementing these strategies, you can transform cramped quarters into inviting and visually expansive areas.

One of the most effective ways to make small spaces feel more open and airy is through the clever use of lighting. Lighting plays a crucial role in creating the illusion of spaciousness. Natural light, in particular, has a remarkable ability to make a room appear larger than it actually is. To maximize natural light, consider using sheer curtains or blinds that allow sunlight to filter through. This not only brightens up the space but also creates a sense of connection with the outdoors.
In addition to harnessing natural light, strategically placed mirrors can work wonders in expanding the visual space of a small room. Mirrors have a magical quality that adds depth and dimension to any space. For optimal results, hang a large mirror opposite a window to reflect the natural light and create the illusion of an extended area. To further enhance the sense of space, you can also incorporate mirrored furniture or use mirrored surfaces in your decor. These reflective elements will not only make the room feel larger but also add a touch of elegance and sophistication.
While lighting and mirrors are essential elements in maximizing small spaces, color choices also play a significant role in enhancing the perception of space. The colors you select for your walls can greatly impact the perceived size of a room. Light and neutral tones, such as shades of white, beige, or pastels, tend to make spaces feel more open and expansive. These colors reflect light and create a sense of airiness. Additionally, you can use color contrasts to define different areas within the space, further enhancing the sense of depth and dimension.
By implementing these design principles, you can transform even the tiniest of rooms into visually stunning and functional spaces. Whether it’s a cozy bedroom, a compact living room, or a petite office, these strategies will help you create an environment that feels open, inviting, and full of possibilities.
Furniture Selection and Placement for Small Rooms
Choosing the right furniture is crucial in small spaces to ensure functionality without sacrificing style. When it comes to furnishing compact rooms, every square inch counts. But fear not, because with a little creativity and strategic planning, you can transform your small space into a cozy and efficient haven.
Now, let’s dive deeper into the world of furniture selection and placement for small rooms, shall we?
Choosing Multi-functional Furniture
Opt for furniture pieces that serve multiple purposes to maximize utility in small rooms. It’s like getting a two-for-one deal! For example, a sofa bed can be used as a seating area during the day and transformed into a comfortable bed at night, perfect for accommodating overnight guests without sacrificing precious space. Look for storage ottomans that not only provide a place to rest your feet but also offer hidden storage compartments for stashing away extra blankets or pillows. Wall-mounted desks are another brilliant solution for small spaces, providing a functional workspace without taking up valuable floor space. And let’s not forget about convertible dining tables that can be folded away when not in use, giving you the flexibility to entertain guests or enjoy a cozy meal for two.
Remember, the key is to think outside the box and find furniture pieces that can adapt to your ever-changing needs.
The Art of Furniture Arrangement in Small Spaces
Strategically placing furniture is key to optimizing the flow and functionality of small rooms. It’s like a game of chess, where every move counts. Consider the scale of the furniture and arrange it in a way that creates clear pathways and maximizes floor space. In the living room, for instance, placing a small coffee table in the center and arranging the seating around it can create a cozy conversation area without overcrowding the room. In smaller bedrooms, consider utilizing vertical space with loft beds that provide a comfortable sleeping area while freeing up valuable floor space for other activities. Wall-mounted shelves are also a fantastic option for storage, allowing you to showcase your favorite books or decorative items while keeping the floor clutter-free.
Remember, it’s all about finding the perfect balance between functionality and aesthetics. With a little bit of planning and creativity, you can transform your small room into a stylish and practical oasis.
Storage Solutions for Small Homes
In small homes, finding adequate storage can be a challenge. However, with some innovative ideas, you can make the most of your available space.

One great way to maximize storage in small homes is by utilizing vertical space. Incorporate floor-to-ceiling shelving units or bookcases to effectively utilize the height of your walls. By doing so, you not only provide ample storage but also draw the eye upward, making the space appear taller and more spacious. Imagine having a beautiful wall filled with books, plants, and decorative items, all neatly organized and easily accessible.
Another clever storage solution is to install wall-mounted hooks or magnetic strips. These can be used to hang various items such as kitchen utensils, keys, or even small potted plants. By utilizing the vertical space on your walls, you free up valuable counter or floor space, making your small home feel less cluttered.
Hidden Storage Ideas for Small Rooms
When it comes to small rooms, every inch of space counts. Look for furniture pieces with hidden storage compartments to maximize storage without sacrificing style. For example, ottomans with built-in storage are not only functional but also serve as a comfortable seating option. You can store extra blankets, pillows, or even board games inside, keeping your living room tidy and organized.
Another clever idea is to invest in a bed with drawers underneath. This allows you to utilize the often wasted space under your bed for storing items such as clothing, linens, or seasonal decorations. No more struggling to find space for your extra belongings!
Additionally, think creatively about using existing spaces for storage. For instance, the space under the stairs can be transformed into a small closet or a cozy reading nook with built-in shelves. Unused corners of the room can also be utilized by incorporating storage solutions such as corner shelves or cabinets. These small changes can make a big difference in maximizing storage in your small home.
Renovation Techniques for a More Functional Small Home
In addition to design principles and furniture placement, there are various renovation techniques you can employ to enhance the functionality of your small home.

Open Floor Plans for a Larger Feel
Creating an open floor plan can significantly improve the functionality and perceived size of a small home. By removing unnecessary walls or partitions, you can create a more spacious and flexible living area. This allows for better airflow, increased natural light, and seamless movement between different zones of the house.
The Impact of Ceiling Height and How to Manipulate It
High ceilings give the illusion of a larger and more open space. If possible, consider raising the ceiling by removing dropped ceiling panels or installing recessed lighting to create the appearance of height. However, if you have low ceilings, you can use vertical stripes on walls or vertically oriented artwork to draw the eye upward and create the illusion of height.
Renovating smaller homes or rooms can be a rewarding and exciting project. With careful planning, smart design choices, and efficient use of space, you can transform even the smallest of spaces into functional and visually stunning areas. By implementing the tips and tricks outlined in this article, you can create a home that feels larger, more spacious, and tailored to your needs.
